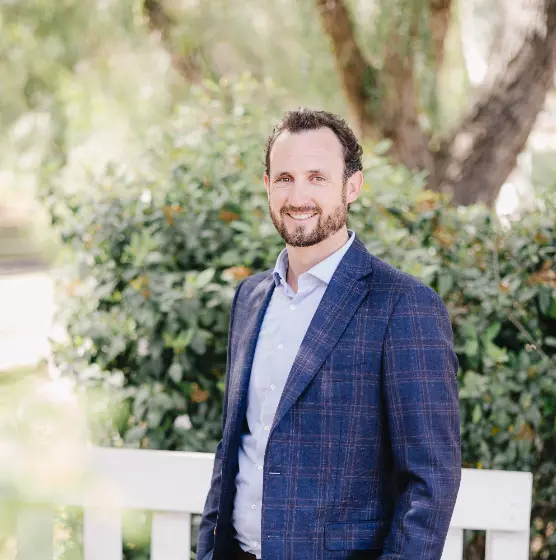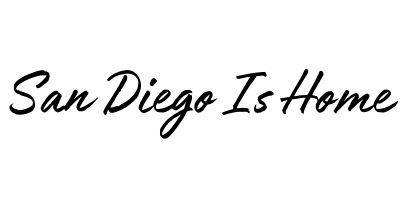$730,000
$750,000
2.7%For more information regarding the value of a property, please contact us for a free consultation.
3 Beds
2 Baths
1,397 SqFt
SOLD DATE : 05/15/2025
Key Details
Sold Price $730,000
Property Type Single Family Home
Sub Type Detached
Listing Status Sold
Purchase Type For Sale
Square Footage 1,397 sqft
Price per Sqft $522
MLS Listing ID IV25059568
Sold Date 05/15/25
Style Detached
Bedrooms 3
Full Baths 2
Construction Status Turnkey
HOA Fees $100/mo
HOA Y/N Yes
Year Built 1997
Lot Size 4,356 Sqft
Acres 0.1
Property Sub-Type Detached
Property Description
This meticulously maintained 3-bedroom, 2-bathroom single-story home is a true beauty. The custom-designed front yard landscaping instantly enhances curb appeal, setting this home apart. Upon entry, the spacious living room welcomes you with soft, calming tones, natural light streaming through double-pane windows, and elegant flooring that adds a touch of modern sophistication. The kitchen is a showstopper, featuring sleek quartz countertops, stylish white cabinetry, and stainless steel appliances. A movable island and overhead lighting make it the perfect space for meal prep, seamlessly opening to the family room for effortless entertaining. Gather around the cozy fireplace with firewood ready to go, all while enjoying stunning mountain views from the expansive rear windows. Down the hallway, the three bedrooms offer comfort and style, each designed to complement the homes tasteful dcor. The primary suite boasts a picturesque window that showcases the serene backyard view. With no rear neighbors, the outdoor space is beautifully landscaped with manicured shrubs, palm trees, and an automatic sprinkler system. The side yard adds additional versatility, while the Alumawood patio, complete with two ceiling fans and recessed lighting, provides the perfect setting to unwind or entertain. Nestled in a peaceful neighborhood on a quiet, non-through street, this home offers the ideal blend of privacy and community. Experience the best of Corona living in this inviting retreat!
This meticulously maintained 3-bedroom, 2-bathroom single-story home is a true beauty. The custom-designed front yard landscaping instantly enhances curb appeal, setting this home apart. Upon entry, the spacious living room welcomes you with soft, calming tones, natural light streaming through double-pane windows, and elegant flooring that adds a touch of modern sophistication. The kitchen is a showstopper, featuring sleek quartz countertops, stylish white cabinetry, and stainless steel appliances. A movable island and overhead lighting make it the perfect space for meal prep, seamlessly opening to the family room for effortless entertaining. Gather around the cozy fireplace with firewood ready to go, all while enjoying stunning mountain views from the expansive rear windows. Down the hallway, the three bedrooms offer comfort and style, each designed to complement the homes tasteful dcor. The primary suite boasts a picturesque window that showcases the serene backyard view. With no rear neighbors, the outdoor space is beautifully landscaped with manicured shrubs, palm trees, and an automatic sprinkler system. The side yard adds additional versatility, while the Alumawood patio, complete with two ceiling fans and recessed lighting, provides the perfect setting to unwind or entertain. Nestled in a peaceful neighborhood on a quiet, non-through street, this home offers the ideal blend of privacy and community. Experience the best of Corona living in this inviting retreat!
Location
State CA
County Riverside
Area Riv Cty-Corona (92881)
Interior
Interior Features Recessed Lighting
Cooling Central Forced Air
Flooring Carpet, Tile, Wood
Fireplaces Type FP in Family Room, Gas
Equipment Dishwasher, Gas Range
Appliance Dishwasher, Gas Range
Laundry Closet Full Sized
Exterior
Parking Features Garage, Garage - Two Door
Garage Spaces 2.0
Utilities Available Electricity Connected, Sewer Connected, Water Connected
View Mountains/Hills, Neighborhood, City Lights
Roof Type Tile/Clay
Total Parking Spaces 2
Building
Lot Description Curbs, Sidewalks, Landscaped, Sprinklers In Front, Sprinklers In Rear
Story 1
Lot Size Range 4000-7499 SF
Sewer Public Sewer
Water Public
Architectural Style Ranch, Traditional
Level or Stories 1 Story
Construction Status Turnkey
Others
Monthly Total Fees $121
Acceptable Financing Submit
Listing Terms Submit
Special Listing Condition Standard
Read Less Info
Want to know what your home might be worth? Contact us for a FREE valuation!

Our team is ready to help you sell your home for the highest possible price ASAP

Bought with Jamie Ambrose • Keller Williams South Bay
"My job is to find and attract mastery-based agents to the office, protect the culture, and make sure everyone is happy! "






