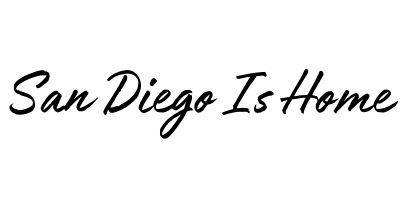4 Beds
3 Baths
2,004 SqFt
4 Beds
3 Baths
2,004 SqFt
Key Details
Property Type Single Family Home
Sub Type Detached
Listing Status Active
Purchase Type For Sale
Square Footage 2,004 sqft
Price per Sqft $304
MLS Listing ID IV25080079
Style Detached
Bedrooms 4
Full Baths 3
HOA Fees $127/mo
HOA Y/N Yes
Year Built 1989
Lot Size 7,405 Sqft
Acres 0.17
Property Sub-Type Detached
Property Description
Welcome to 23881 Redbark Dr. in Moreno Valley, California! If youre ready to escape the typical browns, grays, and gold interiors, this home is the perfect find. As you step inside, you'll be greeted by stunning Spanish-style flooring adorned with elegant, vibrant colors in the spacious living and dining areas, featuring tall ceilings. The kitchen steals the show with its bold blue and gold accents, seamlessly connecting to the cozy family room with a charming fireplace. You'll find a convenient main bedroom and bathroom downstairs, along with an indoor laundry room. Head upstairs to discover two additional bedrooms sharing a Jack and Jill bathroom, plus a spacious master bedroom complete with an en-suite bathroom and a deck overlooking the beautiful Gateway Park. This property is conveniently located right behind the park, offering direct access to its playgroundideal for families with small children who enjoy outdoor activities, walks, or playdates with their dogs. This home exudes style and charm, sure to make family and friends envious. Its situated in the award-winning Sunnymead Ranch Homeowner association, which includes fantastic amenities such as a community pool and spa, sports courts, picnic areas, playgrounds, a fishing lake, a beautiful clubhouse, and shared RV parking. Plus, its conveniently located near the freeway, shopping, parks, and top-rated schools.
Location
State CA
County Riverside
Area Riv Cty-Moreno Valley (92557)
Interior
Interior Features Balcony
Cooling Central Forced Air
Flooring Carpet, Tile
Fireplaces Type FP in Family Room
Equipment Dishwasher, Gas Oven, Gas Range
Appliance Dishwasher, Gas Oven, Gas Range
Laundry Laundry Room, Inside
Exterior
Garage Spaces 3.0
Fence Wrought Iron, Wood
Pool Association
Roof Type Tile/Clay
Total Parking Spaces 3
Building
Lot Description Curbs, Sidewalks, Sprinklers In Front, Sprinklers In Rear
Story 2
Lot Size Range 4000-7499 SF
Sewer Public Sewer
Water Public
Level or Stories 2 Story
Others
Monthly Total Fees $140
Acceptable Financing Submit
Listing Terms Submit
Special Listing Condition Standard

"My job is to find and attract mastery-based agents to the office, protect the culture, and make sure everyone is happy! "






